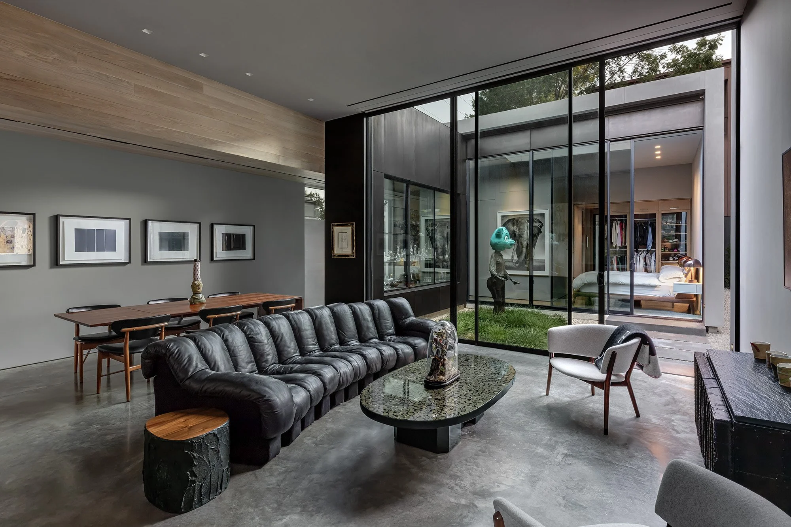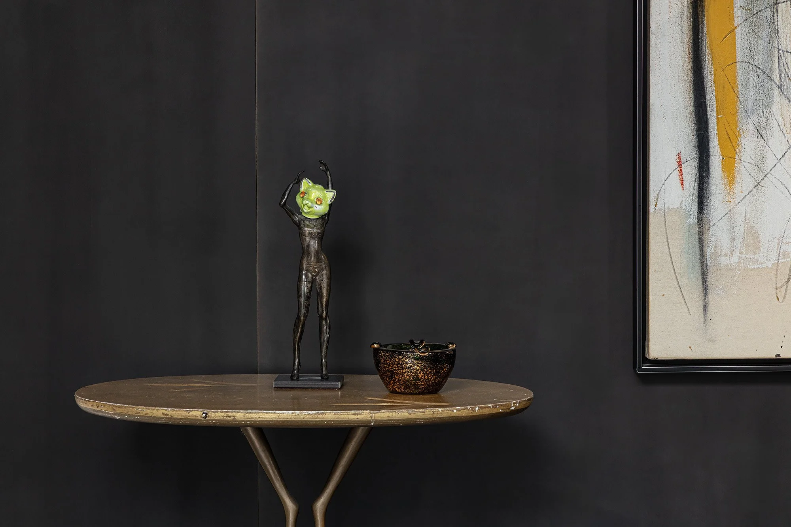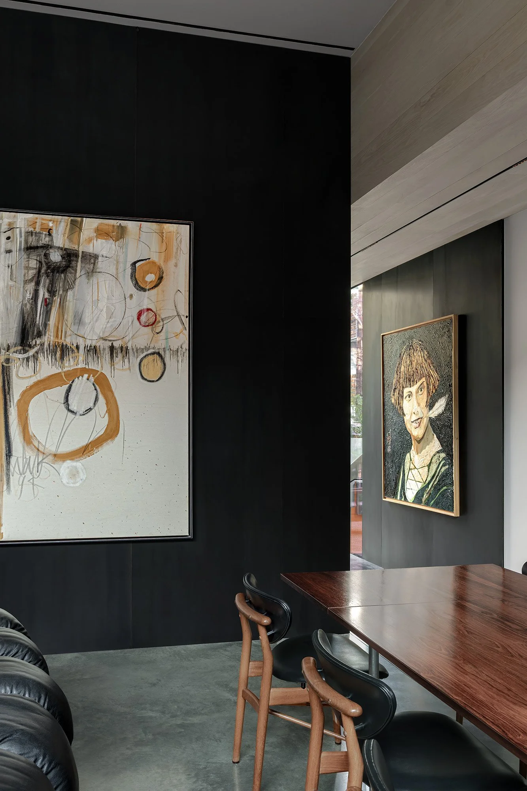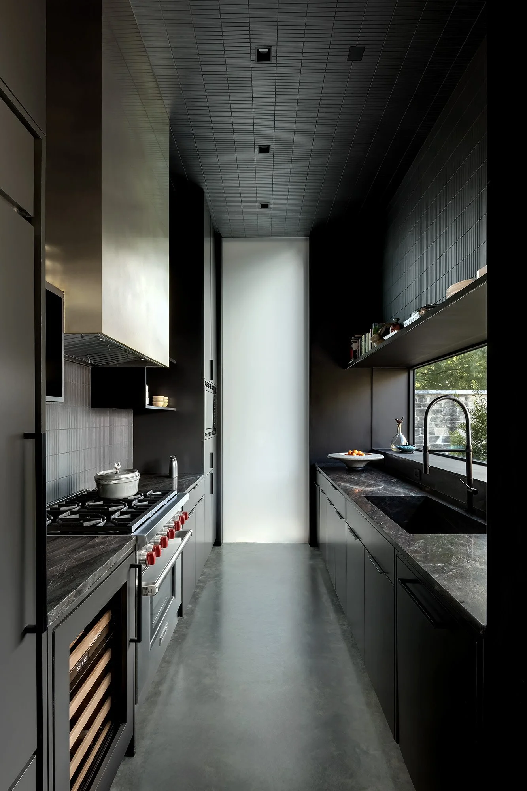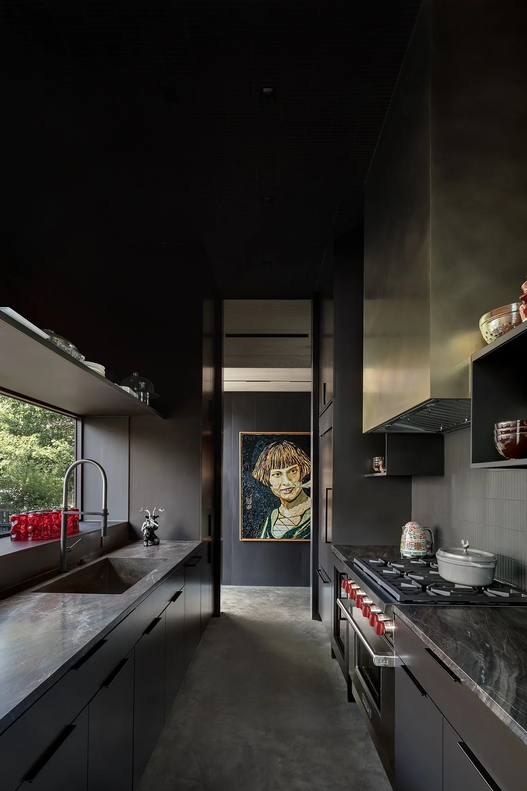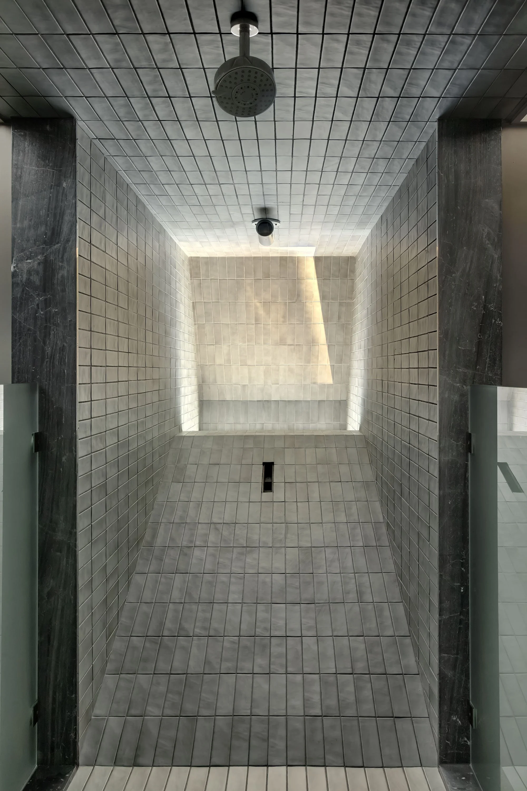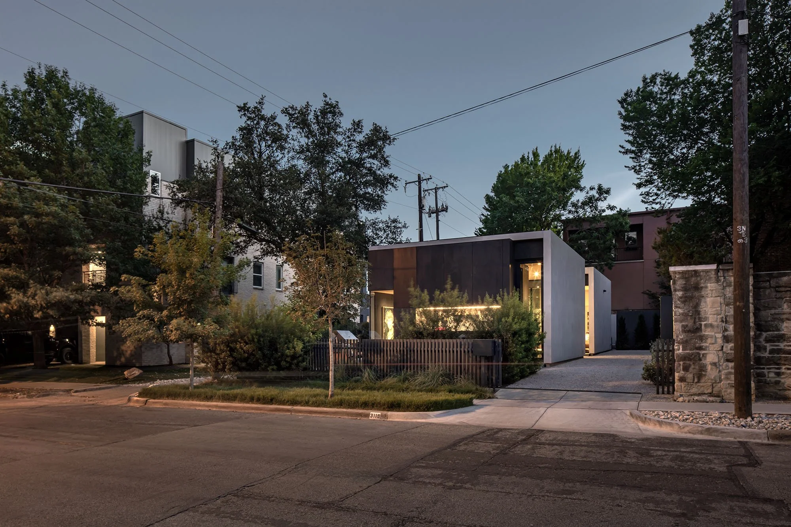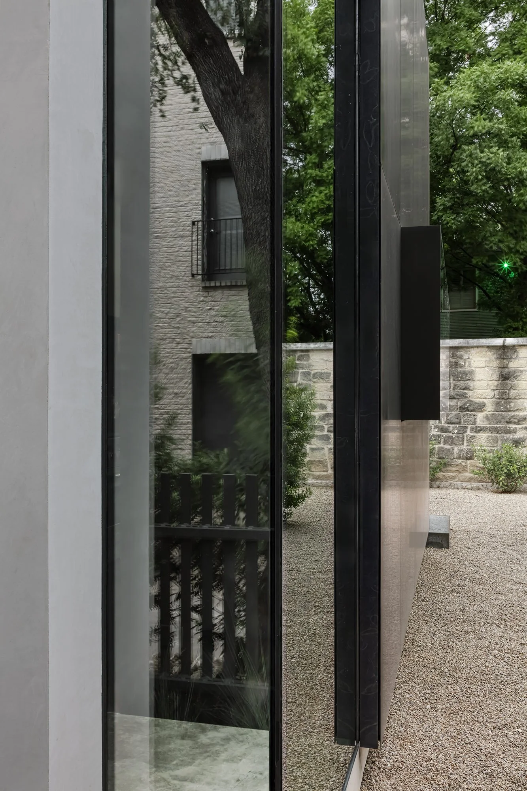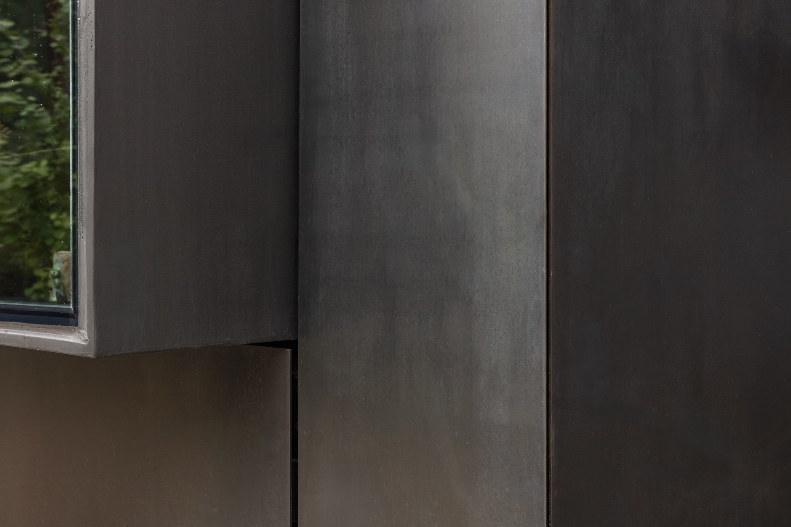Oliver Street
Architectural Design Highlights
What began as an exploration of renovating a 1950s Tudor evolved into a new build — one that would better reflect the client’s life today. Designed in collaboration with Abeyta Tibbs Architecture, the home carries a quiet sophistication. As the client described it, the architecture evokes “both a smoky quality and a disheveled English gentleman.”
Materiality guided every decision. Textures, tones, and the way light clings to each surface became central to the design. Brick, plaster, and steel interact with daylight to create spaces that feel grounded, layered, and timeless. The result is a residence that holds presence on the street yet unfolds with intimacy inside — a house both urbane and deeply personal.
General Contractor: AP GENERAL CONTRACTORS, INC.
Landscape Architect: Paper Kites Studio
Structural Engineer: The Reedy Group
Stone Craftsmanship: Il Granito
Lighting Design: byrdwaters DESIGN
Furniture: Sputnik Modern, 20cdesign & Scott+Cooner Inc.
Photography: Charles Davis Smith, FAIA
Scroll through the photos below — or click one to swipe through the gallery.



