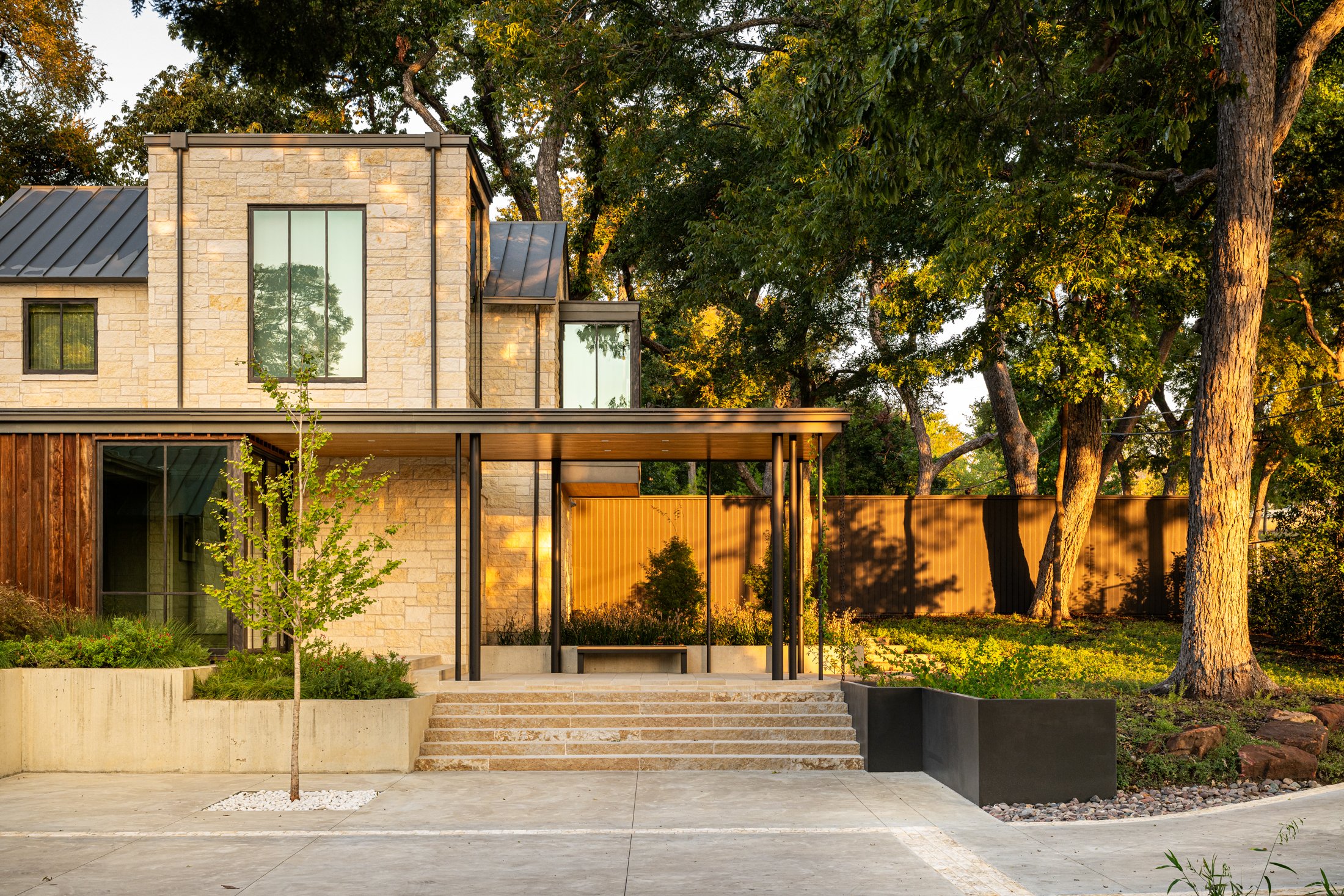Winsted
Architectural Design Highlights
This 7,600-square-foot residence sits on a wooded, sloped site the clients had called home for over 30 years. After exploring renovation, the decision was made to start fresh—to accommodate not only the clients' evolving needs but also those of their three beloved dogs. The design responds to a complex set of conditions: heritage trees, dramatic topography, and a lifelong dream of a "ranch in town."
The home reads as a collection of discrete buildings, lightly placed within the site. A restrained material palette of stone, wood, terrazzo, and metal lends cohesion. A continuous spine organizes the interior, guiding movement from the primary suite to the dog training room, while allowing each space to orient outward. Natural light animates the architecture, casting shifting patterns across stone, plaster, and terrazzo. The result is a home both indestructible and lyrical—functional, yet full of quiet poetry.
Architect: Bentley Tibbs, AIA
General Contractor: Herman Darden
Landscape Architect: Paper Kites Studio
Interior Design: Nancy Leib
Structural Engineer: The Reedy Group
Lighting Design: Steven Byrd at Byrdwaters
Flooring Material: American Terrazzo
Design Studio: Jason David Smith
Stone Craftsmanship: Il Granito
Stone Material: The Stone Collection
Appliances & Plumbing Fixtures: The Jarrell Company
Plumbing: Brizo plumbing fixtures
Hardware & Pulls: Rocky Mountain Hardware
Photography: Robert Tsai Photography & Charles Davis Smith, FAIA
Scroll through the photos below — or click one to swipe through the gallery.

























