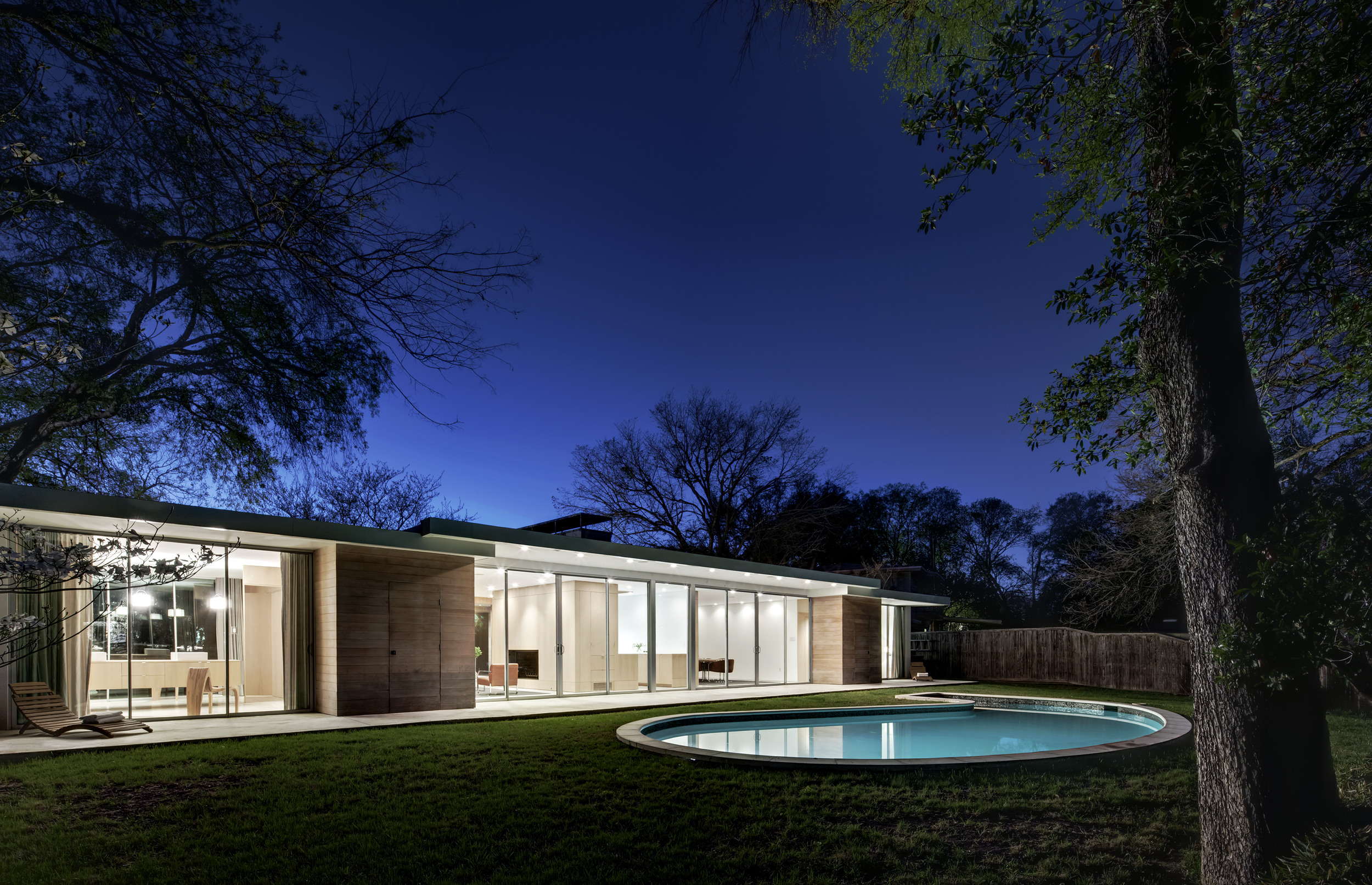Langdale House
Architectural Design Highlights
This 2,000-square-foot renovation in Northeast Dallas peeled back decades of clutter to reveal the bones of a modernist gem. The home’s original terrazzo floors were kept; everything else was reconsidered.
A new roof raised 18 inches gave volume to previously compressed spaces. Rift-cut white oak was introduced to define transitions and frame the central kitchen volume. The result is a minimal, enduring composition—a quiet modernist box with a deeply rooted presence.
Photography: Charles Davis Smith, FAIA
Scroll through the photos below — or click one to swipe through the gallery.












